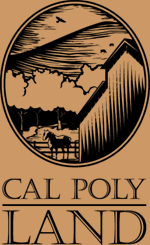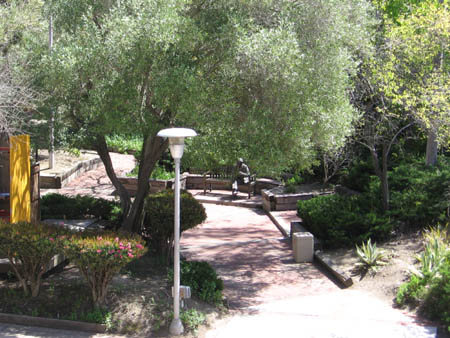|
Engineering West Secluded Courtyard Nestled in the Center of the Engineering West Building |
|
|
|
|
|
In preparation for the 1975 Poly Royal Open House celebration, ambitious landscape architecture students and their dedicated teachers from the College of Architecture and Environmental Design (CAED), constructed a rustic gathering area in the quad center of the Engineering West building. Raised gardens were created from stacked railroad ties, and wooden benches were nestled in quiet corners. Red brick pavers extend through out the quad and connect all of the seating areas. The quaint area abounds with a variety of trees, like Olive, Coastal Oak, Pine, and Eucalyptus. Juniper and Bottlebrush shrubs create privacy around the seating areas, and the gardens flourish with flowering groundcovers of Periwinkle, Vinca Minor, African Daisy, and Morning Glory. Take a stroll through the courtyard garden... |

