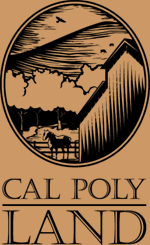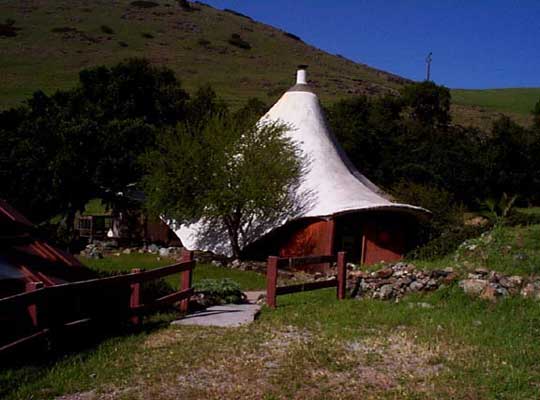 |
||
|
||
|
The Shellhouse:This structure was built using a concrete stress-reversal technique. It was built by Larry D. Gangwisch, Ronald W. James, Raymond W. Ketzel, Roger R. Marshall, David A Wright, and James J. Zimmerman who were all architectural engineering and architecture students. The faculty advisors were George Hasslein, Wesley S. Ward, and Harvey E. Koehnen in 1963-64, and 1975. This was another of the first permanent structures in Poly Canyon. A telephone pole was first put up where the chimney of the house is now. Cables were strung up to the pole from where the footings are on the main dome, and from beyond the portions of the dome that cantilever out. Then the cables were pulled to get its shape, and the turnbuckle pieces were left there leaning to the green house. Then the cables were tightened to the correct tension and were laced with wire gauge steel. Next gunite concrete was sprayed onto the top of the building. Then tension was released from the cables, and the pole was taken out forming the place for the chimney. Once the concrete was cured, the cables not covered were cut and the dome stood. The form of this structure gives it strength and makes it secure, not the materials it was built with because they are fairly lightweight. The concrete was supposed to be very thin, however, it turned out not being that thin. This structure has cantilever elements in that in only touches the ground in three spots. The handkerchief dome was never supposed to be enclosed, but a later class enclosed it with glass. There was a fair amount of rocking of the house between seasons so later a piece of plywood was put in to keep it stable. |
||



